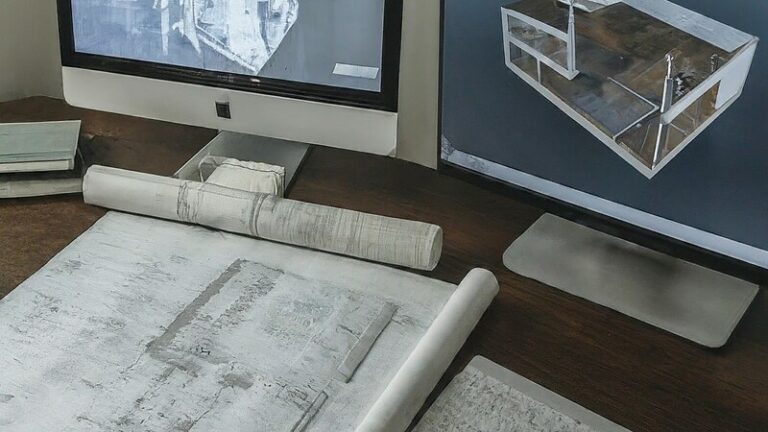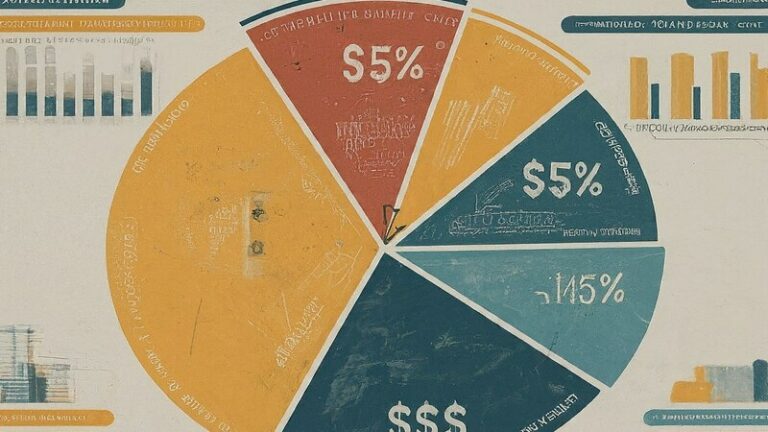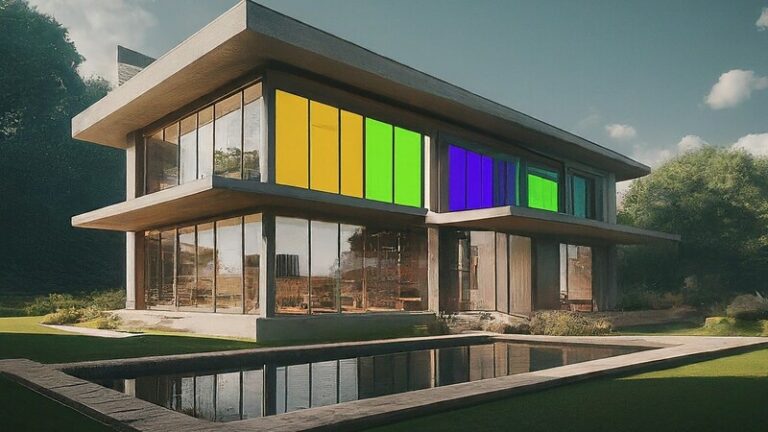In the context of project management and construction cost estimation, “5D cost estimation” typically refers to a method that integrates the traditional 3D modeling of a project with time (4D) and cost (5D) data.
Below is a breakdown of each dimension:
- 3D Modeling: This represents the physical structure and components of the project in a three-dimensional model. This can include architectural, structural, and other design elements.
- 4D (Time): This dimension adds the element of time to the 3D model, creating a visual representation of the project’s schedule and sequencing of activities. It helps stakeholders understand how the project will progress over time.
- 5D (Cost): This dimension adds the element of cost to the 3D model, integrating cost data with the time and design elements. It allows project managers to estimate and track costs throughout the project lifecycle, including materials, labor, equipment, and other expenses.
This article will take an in-depth look at 5D cost estimation, including its advantages and how it’s achieved.
The Rationale for 5D Cost Estimation
Traditional cost estimation methods, such as manual quantity takeoffs or basic spreadsheet-based approaches, have several disadvantages that make the adoption of 5D cost estimation necessary.
The ConWize construction pricing software boosts productivity within the preconstruction workspace. Book a demo today.
Some of these disadvantages include:
Limited Accuracy
Traditional methods often rely on manual calculations and estimations, which can lead to inaccuracies and inconsistencies in cost projections. Without a comprehensive understanding of the project’s spatial and temporal aspects, it’s challenging to accurately estimate costs.
Isolated Analysis
Traditional cost estimation methods tend to treat cost, time, and design as separate entities, making it difficult to analyze their interdependencies. This isolation can result in disjointed decision-making and missed opportunities for optimization.
Difficulty in Change Management
Traditional methods struggle to effectively accommodate changes in project scope, design, or schedule. As a result, managing change orders or unforeseen circumstances becomes challenging, leading to cost overruns and delays.
Limited Visualization
Manual methods and basic spreadsheets cannot visualize the project’s spatial and temporal aspects comprehensively. Without a clear visual representation, it’s challenging to understand how changes in design or schedule affect project costs.
Time-Consuming
Manual quantity takeoffs and spreadsheet-based cost estimation processes are often time-consuming and labor-intensive. This can delay project planning and decision-making, reducing overall project efficiency.
Communication Difficulties
Traditional cost estimation methods may not facilitate effective communication with project stakeholders. Without a clear and visual representation of cost data within the context of the project’s design and schedule, it’s challenging to convey complex cost information accurately.
Limited Integration With Other Project Management Aspects
Traditional methods lack integration with other project management processes, such as scheduling and design management. This integration is essential for holistic project planning and execution, enabling better decision-making and risk management.
By addressing these limitations, 5D cost estimation provides a more comprehensive and integrated approach to cost estimation, allowing project stakeholders to make informed decisions, mitigate risks, and optimize project outcomes effectively.
How Does 5D Modeling Work?
The basis of successful 5D cost estimation is effective 5D modeling. Here’s how 5D modeling typically works:
3D Modeling
The foundation of 5D modeling is the creation of a detailed three-dimensional digital model of the construction project using Building Information Modeling (BIM) software or similar tools. This model includes all relevant physical components, such as buildings, infrastructure, utilities, and landscaping.
Element Classification
Each component within the 3D model is classified and assigned relevant attributes such as material type, quantity, dimensions, and cost data. This classification enables the software to identify and track individual elements throughout the project lifecycle.
Time Integration
The 3D model is then integrated with scheduling data to create a 4D model. Scheduling information, including task durations, dependencies, and milestones, is linked to the corresponding elements within the 3D model.
This allows stakeholders to visualize how the project will progress over time and identify potential schedule conflicts or bottlenecks.
Cost Integration
Cost data is integrated into the 4D model to create a 5D model. Cost information, such as material costs, labor rates, equipment expenses, and overheads, is associated with each element within the 3D model.
By linking cost data to the project schedule, stakeholders can visualize how costs will accumulate over time and across different project phases.
Visualization and Analysis
The 5D model enables stakeholders to visualize the project in a simulated environment, allowing them to explore different construction sequences, identify cost drivers, and assess the financial impact of design changes or schedule adjustments.
Advanced visualization and analysis tools help stakeholders make informed decisions, optimize resource allocation, and mitigate risks throughout the project lifecycle.
Reporting and Communication
The 5D model facilitates transparent and accurate reporting of project costs, schedules, and performance metrics. Stakeholders can generate detailed reports, charts, and dashboards to communicate project status, forecast budget expenditures, and track progress against targets.
Overall, 5D modeling provides a powerful framework for integrating spatial, temporal, and cost data to support effective decision-making, risk management, and cost control in construction projects.
The Role of Construction Estimating Sofware in 5D Cost Estimation
Construction estimating software plays a crucial role in facilitating 5D cost estimation by providing advanced tools and capabilities to manage cost data within the context of the project’s design and schedule.
Here’s how construction estimating software contributes to 5D cost estimation:
Centralized Data Management
Construction estimating software serves as a centralized repository for storing and managing cost data, including material costs, labor rates, equipment expenses, and overheads. This centralized approach ensures data consistency and accessibility across project teams.
Integration with BIM
Estimating software seamlessly integrates with Building Information Modeling (BIM) platforms, allowing users to associate cost information with individual BIM elements or components.
This integration enables 5D modeling by linking cost data to the spatial and temporal aspects of the project.
Quantification and Takeoff
Estimating software automates the process of quantity takeoff and quantification by extracting relevant information from the 3D BIM model. This streamlines the estimation process and improves accuracy in determining material quantities and costs.
Granular Cost Tracking
Estimating software allows users to itemize project costs by breaking them down into detailed categories, such as labor, materials, subcontractors, and overheads. This granular level of cost tracking enables better visibility and control over project expenditures.
Cost Analysis and Reporting
Estimating software provides tools for analyzing project costs, comparing estimates against actual expenses, and generating comprehensive reports and dashboards.
Users can visualize cost data in various formats, such as charts, graphs, and tables, to facilitate decision-making and communication with stakeholders.
Scenario Analysis
Estimating software enables users to perform scenario analysis by simulating different construction sequences, design alternatives, and resource allocations. This allows project teams to evaluate the financial impact of various scenarios and optimize cost outcomes.
Version Control and Audit Trails
Estimating software offers version control mechanisms and audit trails to track changes, revisions, and approvals made to cost estimates over time. This ensures data integrity and accountability, especially in large-scale projects with multiple contributors.
Frequently Asked Questions in 5D Cost Estimation
What is 5D Cost Estimating?
5D cost estimation combines the spatial visualization of 3D modeling, the scheduling aspect of 4D models, and cost estimation to provide a comprehensive understanding of project costs over time. This integration allows for better decision-making, risk management, and cost control throughout the project lifecycle.
How Can I Successfully Implement 5D Cost Estimation?
To implement 5D cost estimation, follow this process:
- Evaluate current practices and identify shortcomings.
- Invest in BIM software supporting 5D modeling.
- Establish data standards for cost information.
- Populate the BIM model with cost data.
- Integrate scheduling data to create a 4D model.
- Analyze project costs and optimize resources.
- Provide training on new tools and methodologies.
- Conduct pilot projects to validate effectiveness.
- Scale implementation across the organization.
- Continuously monitor and improve the process.
What Are The Five Cost Estimates Followed in Construction?
The five cost estimates followed in construction are:
- Preliminary Estimate: Rough approximation made early in the project based on limited information.
- Detailed Estimate: Thorough calculation based on detailed project plans and specifications.
- Bid Estimate: Estimate prepared by contractors bidding on a project to determine their proposed contract price.
- Control Estimate: Ongoing estimate used for cost control and monitoring during project execution.
- Final Estimate: The ultimate cost assessment upon completion of the project, often used for project closeout and financial reporting.
How Does 5D BIM Support the Calculation of Cost Estimates?
5D BIM supports the calculation of cost estimates by integrating cost data with the spatial and temporal aspects of the project, allowing for accurate quantification, cost tracking, and analysis throughout the project lifecycle.
What is a 5D model?
A 5D model is a digital representation of a construction project that integrates the spatial visualization of 3D modeling with the scheduling aspect of 4D modeling and cost estimation, providing a comprehensive understanding of the project’s design, schedule, and costs.















